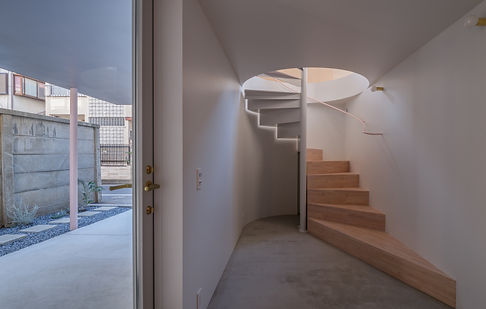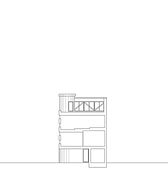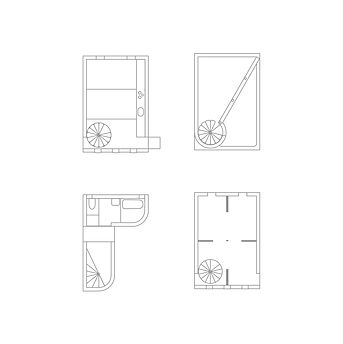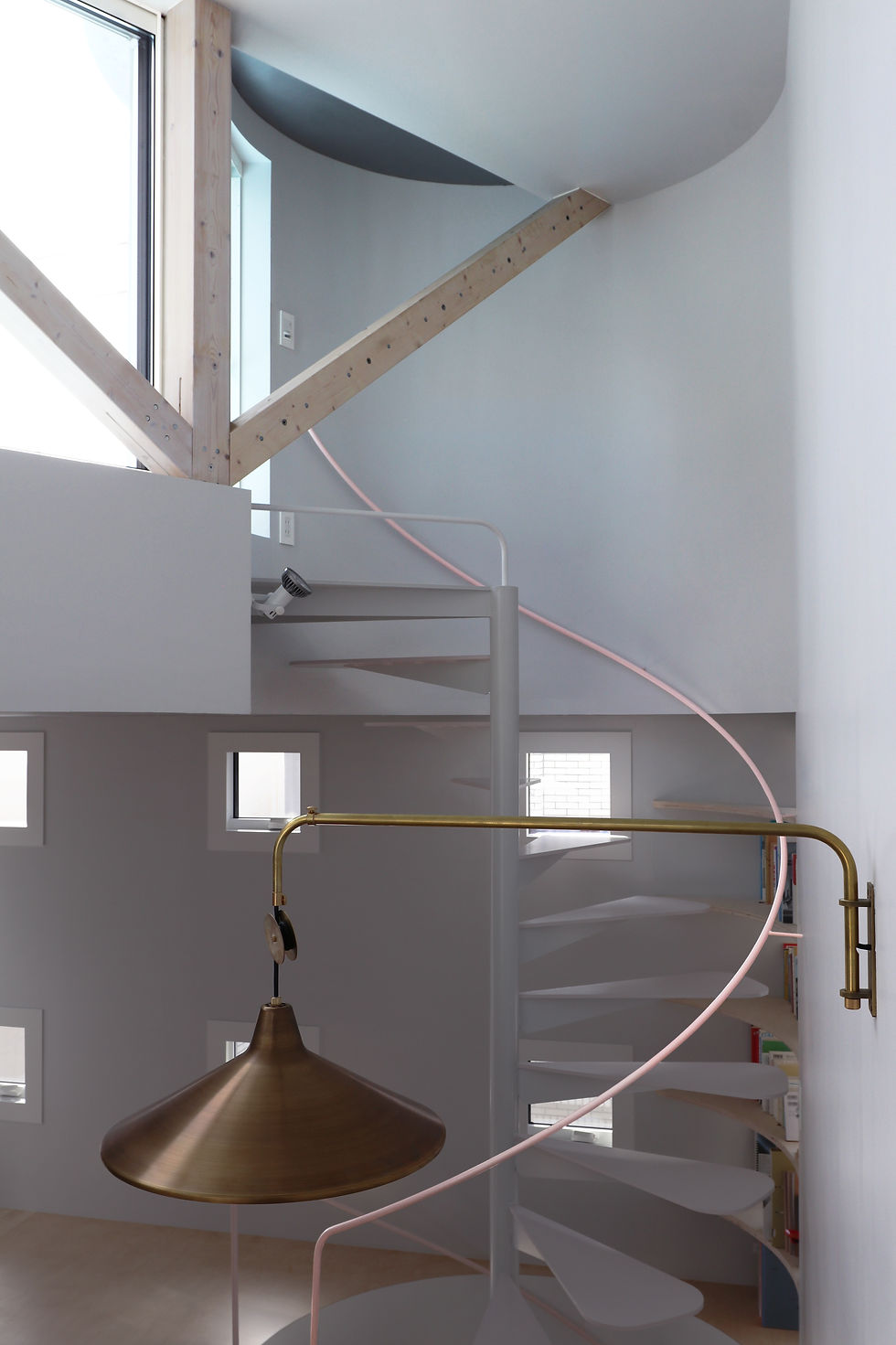
敷地は地区計画区域内に位置し、前面道路が幅員整備対象となっており交通量の増加が将来見込まれるエリアである。そうした不確定なエリアにおける住宅の佇まいとは何か。前提にこの意識があったため、いわゆる通常の住宅然とした立面を避けようとしていた。設計途中で境界確定が必要になった経緯もあるが、とにかく時間があった。ひたすらかたちをつくっても腑に落ちることがなく、リスタートする度に現れる狭小フットプリントの平面を前に、これをさらに分割していくとどうなるかという考えに行き着いた。「2」「3」「4」といった単純な数字による等分割を住空間に蔓延させ、比率によるコンポジションをつくる。そういった手がかりで平面をつくり、材料を選定し、割り付けをしていくと、ルールに則ったひとつのストーリーのようにいろいろなものが決まり出す。
「分割」という言葉で線を引いていた作業は、徐々に「分解」という視点でものを細かく見る作業に移った。建具の大手やサッシの水切、階段を支えるリブなど、いつも通りの標準ディテールに別の眼差しが芽生え、時間をかけ、それぞれの部分がどうあるべきかを考えるようになった。aかbかcか、それともdか。それはまるで人やものの名前を当てるような作業の繰り返しで、私たちは設計という行為をひとつの物語に載せてつくり上げてきたような不思議な感覚であった。結果的にあらわれた立面は、いつかの未来の街並みへの参加を準備する形をもつことになった。
the site is located within a district planning area, and the front road is width improvement, so it is an area where traffic is expected to increase in the future. What should the house look like in such an uncertain area? we tried to avoid a typical residential facade. we had plenty of time to consider as there was a reason that the boundary had to be determined during the design. we couldn't get it just by creating the shape, and every time I restarted, we were faced with a narrow footprint, so we came to the idea of what would happen if we divided it further. we spread equal divisions using simple numbers such as "2," "3," and "4" throughout the living space and created a composition based on ratios. by creating the plane, selecting materials, and allocating them based on such clues, various things began to be decided like a story that followed the rules. the work of drawing lines with the word "division" gradually shifted to the work of looking at things in detail from the perspective of "disassembly." we began to look at the usual standard details, such as the main frame of the fittings, the drip edge of the sash, and the ribs supporting the stairs, in a different light, and spent time thinking about how each part should be. A, B, C, or D? it was like repeating the process of naming people and things, and we had a strange feeling that we had created the act of design by putting it on a story. the resulting elevation has a form that is prepared to participate in the streetscape of the future someday.
w(一部s)3f site:47.00㎡ ba:28.07㎡ tba:77.25㎡ 新建築住宅特集 2025年4月号 『新潮』202507 photo│jumpei suzuki│gottingham│chika kato
lead architects│atelierco structural engineer│shuji tada mep engineer│masanori mochida















