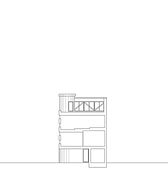top of page

集合住宅の一室に壁一面の本棚をデザインするプロジェクトである。本棚は幅4,400ミリ、高さ2,050ミリ、奥行き300ミリで、内法318ミリの正方形が横に13列、横に6列並ぶ。A4サイズを基準とし、中板を入れると上下2段に文庫本が収納可能となるよう計画した。素材は厚さ18ミリのシナ共芯材とし、小口は積層された共芯材の1枚を残し、50ミリ(15.5°)のテーパーをつけている。本のページをめくった際にできる積層された紙の束のように、縞模様が現れる。
'shimashima' wall bookshelves are designed for a flat. it has 77 square boxes(318mm×318mm)which can hold a4 and double files pocket edition with middle plate. 'shimashima' are made of plywood(t=18mm)and the edge has a 50 mm(15.5°)taper, leaving one piece of laminated core material. a striped pattern appears like on the edge of a book that has been left open.
photo: ioto yamaguchi










bottom of page
