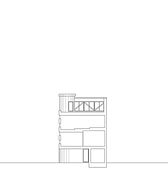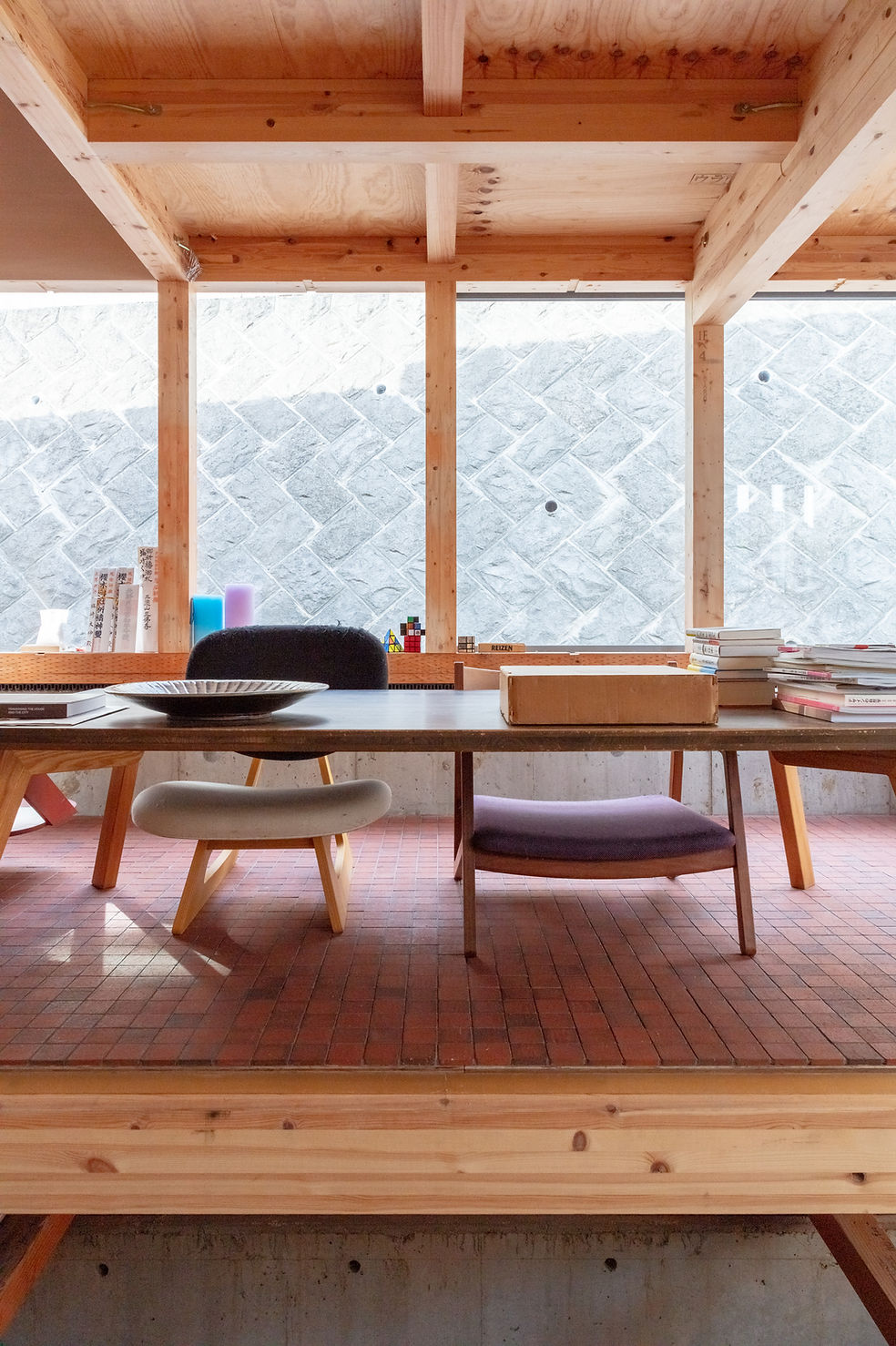
約15,000年前縄文早期の痕跡を残す貝塚跡地に建つ木造建築の改修である。建物はシェアハウス(6帖の部屋が6つ)として建てられたが、早3年で売りにでた。富士山を望む高台の平屋(一部2階)の可能性に魅せられ、貝塚を含んだ大地との暮らしに想いを馳せ、私たちは建物の一部に住みながら、季節毎建物の具合を確認しながら解体をはじめた。基本設計に約3年半、本格的な工事期間は近くに仮住まいしながら6ヶ月、約4年の歳月をかけて新たな生活がスタートした。当初83.86㎡あった延床面積は56.69㎡と数値でこそ小さくなったが、体感は窟のある屋外のように開放的である。床下に眠っていた基礎がむき出しとなり、防湿コンに穴をあけて木を植えた。基礎下から冷気や土の匂いや雨染みがあがってくる。ホールと呼んでいる床からそれぞれのピット底までは、約2.3m〜1.6mと前面道路の傾斜に沿って深さが異なる。一方、天井はいくぶん装飾的なアール形状を連ね長手方向に強調させた。改修工事というゼロスタートではない拘束が、このような住まい方を実践してみようとさせた。
it is a renovation of a wooden building built on the site of a shell mound that retains traces of the early jomon period, about 15,000 years ago. the building was built as a shared house, and we moved in three years later in its original state before the renovation. fascinated by the possibilities of a one-story house on a hill overlooking mt.fuji, and the thought of living with the earth, including shell mounds, we slowly began demolition while living in a part of the building and checking the condition of the building every season. how do we architecturally transform a building that is neither old nor new in architectural form? while being aware of the large horizontal and vertical spatial axis and time axis, the basic design took about three and a half years, and the full-scale renovation took six months. the floor area, which was originally 83.86 ㎡ , was reduced to 56.69 ㎡ , but it feels as open as if it were an outdoor space with a cave. the foundation, which had been lying under the floor, was laid bare, and holes were drilled in the moisture-proofing concrete to plant trees. cold air, the smell of soil, and rain stains come up from under the foundation.
w2f site:142.49㎡ ba:70.90㎡ tba:56.69㎡ 新建築住宅特集 2021年7月号 住宅建築賞2022 東京建築賞2023(戸建住宅部門優秀賞│リノベーション賞) photo│jumpei suzukm│chika kato
lead architect │ atelierco structural engineer │ shuji tada













