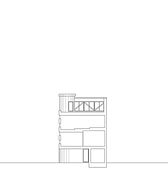
長野の県道沿いに建つ2世帯住宅。車通りの多い東側の県道と、幅の狭い北側の道路に敷地は面している。気心が知れた近隣の人たちが自然と敷地を訪れる地域だったから、将来的に庭とすることが想定されていた敷地の南側に開いて自然に人が集まるような空間的設えをつくることとした。南傾斜の屋根は、長野の雪を溶かすためと、将来ソーラーパネルを取り付ける場合の最適角度でもある。大地から斜めに延びた登り梁と三角形壁のつくるトラス状の架構が短手方向の水平力に、スチールブレースが長手方向の水平力に抵抗している。建物の外に水平抵抗要素を追い出したことで、内部の壁を減らし長大なワンルーム的空間を実現している。また、1,2階ともに階高を抑え、高さが5mを下回るヴォリュームとしている。これだけ空間が長いと、日常の事柄やちょっといつもと違った事柄が、いろんなところでポツポツと起こる。そうした事柄は個人と家族の記憶に建築空間とともに刻まれてゆく。そんな穏やかな刻々とした時間の流れに空間が沿うような設計にしたいと思った。日々の思い出が記された夏休みの日記帳のような空間である。
世界各地域のロングハウス形式では、プライバシーが確保された各室に対し、その外側の細長い空間、さらに外側の外部路地が公共スペースとなって、井戸端会議や共同作業のスペースとなる。ここでは、居住スペースのエリアは2世帯で分かれているものの、それらは引戸で緩く分けられて、空気的には繋がっている。2階のロフトは東の子世帯側からしかたどりつけないから、親世帯上部のロフトはどちらの世帯のスペースなのかよく分からない場所である。そうしたひと繋がりの空間のなかに、おおよその場所を規定することに寄与しそうな30度の角度をもった三角形の壁が浮遊して連なる風景がつくられている。山並みとか家並みとか言うような、風景を捉えて心に定着させるための要素を、家の中に配したかった。
this two-family house is located along a prefectural road in nagano. the site faces a busy road on the east side and a narrow road on the north side. because the neighborhood is a place where well-known neighbors naturally visit the site, we decided to create a spatial setup that naturally attracts people by opening up the south side of the site, which was envisioned to be used as a garden in the future. the south-sloping roof was designed to melt snow in nagano and to provide the best angle for future installation of solar panels. the truss-like structure of climbing beams and triangular walls, which extend diagonally from the ground, resist horizontal forces in the short direction, while steel braces in the long direction. by removing the horizontal resistance elements from the outside of the building, the interior walls are reduced to create a long one-room space. in addition, the height of both the first and second floors is reduced to less than 5 meters. with such a long space, everyday and unusual events will occur in various places. these events will be etched in the memories of individuals and their families, along with the architectural space. we wanted to design a space that would follow the gentle flow of time. the space is like a summer vacation diary in which daily memories are recorded. in the longhouse style in various regions of the world, each room has its own privacy, while the long, narrow space outside the room and the alley outside the room become public spaces where well-meetings and collaborative work can take place. the loft on the second floor can only be accessed from the east side by the children, so the loft above the parents’ house is a place where it is difficult to tell which household occupies which space. in such a connected space, a series of triangular walls at an angle of 30 degrees, which seem to contribute to defining the approximate location, float and form a landscape. we wanted to place elements in the house that would capture the landscape and fix it in the mind, such as a mountain range or a row of houses.
w2f site:859.44㎡ ba:139.77㎡ tba:197.70㎡ 新建築住宅特集 2015年4月号 photo│jumpei suzuki, ioto yamaguchi, taishin shiozaki
lead architects│shiozaki atelier structural engineer│kinoshita structural engineers











