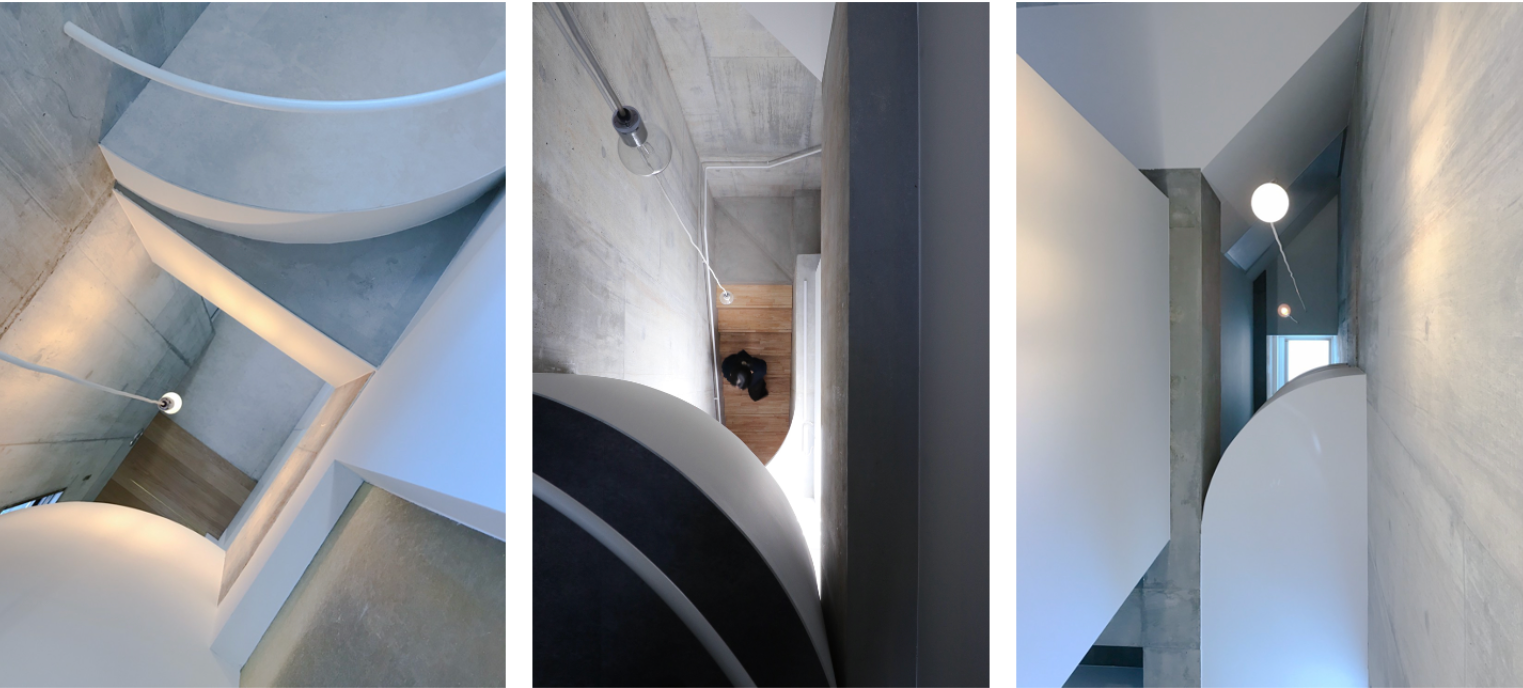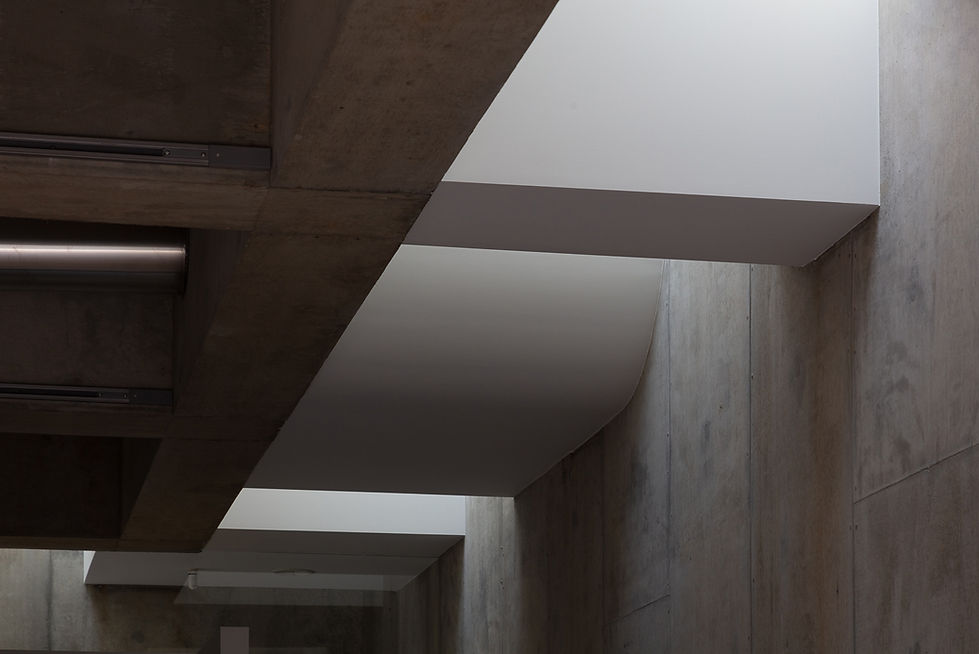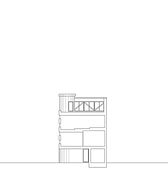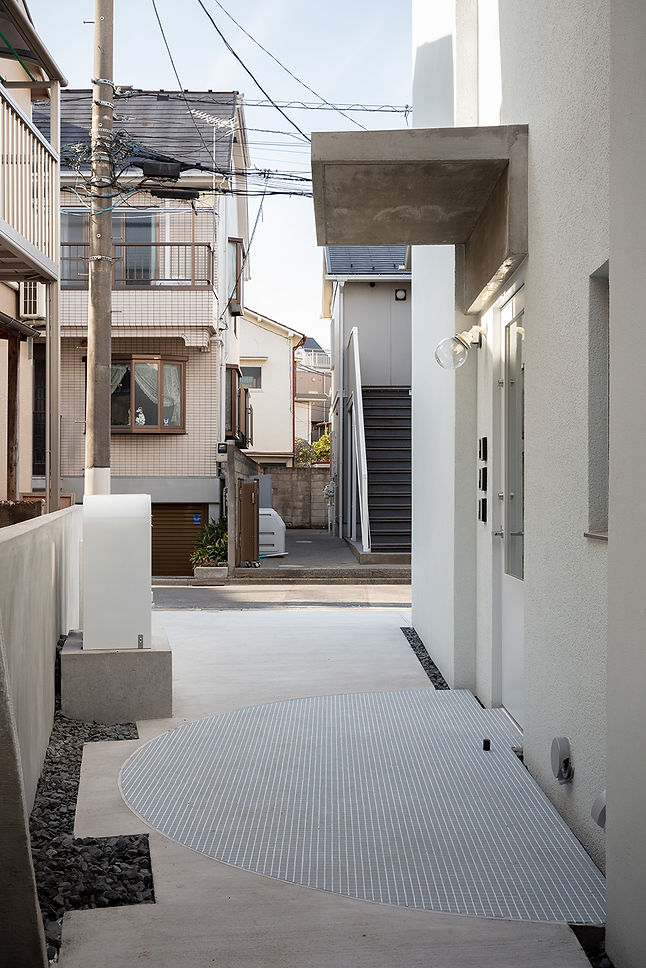
3組の家族のために設計された1棟の住宅である。利便性の高い都心に残る下町に位置し、近隣付き合いも頻繁な細路地が続く住宅密集地である。建主は家族が昔から住んでいた土地の隣地を購入し、新たな家族の居場所を計画した。およそ10×10×10mのヴォリュームは、RC壁構造の外周壁、外殻からセットバックした3枚の格子梁床スラブ、そしてその床スラブと外周壁を構造的に繋ぐ幾何学的な形象とで構成されていて、そのほかの内部は木造で設えられている。大家族→核家族→個人→複数の個人(シェア)と、家の住み手は大きな単位から徐々に分解してきた。この建築は密集した都市から一度閉じ、建築の外郭から3組の家族の居場所をオフセットさせ、それぞれの単位が明快となっている。外周部の隙間に配置された幾何学の形象が、ところどころ上下を関係付け、境界の表面積を増やしている。それらは日常の生活の中でお互いの意識を誘う仕掛けとなり新たな距離感を創出する。少子高齢化の社会で複数の個人や家族が集まった暮らしにシフトしていく背景を意識し、家族が独立しながらも日常的に距離を縮める新たな要素として、それらが住宅の鼓動する身体の器官のようにふるまえないかと考えた。
it is a house designed for three families located in a convenient downtown area, and is a densely populated residential area with narrow alleys where neighbors often interact. the owner of the building purchased the land adjacent to the land where his family had lived for a long time and planned a new home for his family. the approximately 10 x 10 x 10 m volume consists of an outer peripheral wall with an rc wall structure, three lattice beam floor slabs set back from the outer shell, and a geometric shape that structurally connects the floor slabs and the outer peripheral wall. the rest of the interior is made of wood. the people who live in a house have gradually broken down from large units: extended family → nuclear family → individual → multiple individuals (shared). this architecture closes off the densely populated city and offsets the three families’ locations from the outer perimeter of the building, making each unit clearly defined. geometric figures placed in the gaps around the perimeter connect the top and bottom in places, increasing the surface area of the boundary. they act as devices that invite mutual awareness in everyday life, creating a new sense of distance. aware of the shift to living in which multiple individuals and families gather together in a society with a declining birthrate and an aging population, we are creating new elements that bring families closer together on a daily basis while remaining independent. i wondered if it could behave like an organ.
rc3f site:213.99㎡ ba:97.64㎡ tba:287.30㎡ 新建築住宅特集 2021年7月号 photo│jumpei suzuki│chika kato│atelierco
lead architect │ atelierco structural engineer │ kanebako structural engineers


















