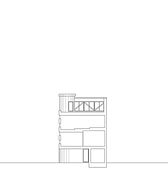
湘南の海を遠景に望む、台地に建つ住宅である。方形屋根の隅を切断して現れる家形が、前面に抜けた道路の奥から顔を覗かせている。敷地と前面道路に高低差があるため、駐車スペースとエントランスは半地下となっている。
洞窟の入口のような玄関をくぐり抜けると、床は半階ずつレベルを上げ、螺旋状のワンルーム空間を形成する。リビングの床がダイニングへと迫り上がるように連続した地形をつくることで、敷地周辺の地形が建物の中にまで現れてくるような空間を考えた。そして、螺旋を昇った最上階からは遠くに海を望むことができる。「調布・角地の住宅」との連続で考えていた「風景を組み込む」という設計過程で、これらの住宅でワンルームを選んだのは、室内を見渡すという感覚と、そこが確かに外側に繋がっている感覚を生み出すためである。だから室を取り囲む四方の壁はすべて外周壁で、どの面にも窓がある。四方と言いつつも、ふたつの住宅はどちらも主室に5面の壁をもつ平面形状なので、いっそう多方向に窓を感じることができる。居室や住宅として求められる機能がブラックボックス化して、壁を埋めつくすことがないよう配慮している。また、どちらの住宅も、シンプルで単純なかたちに向かうベクトルと、それを崩すベクトルが追いついたり追い抜かれたりしながら全体を構成している。それはかたちだけでなくディテールや素材、さらには軽快さといった身体感覚に訴えかける操作についてもいえる。この住宅では、白い抽象性を有する空間に対して、少し重厚な階段を中央に置いている。半地下入口を起点とする螺旋状の動きに抗うように、合板の割付けや現しの垂木、屋外まで突き出たチューブ状の勉強スペースの方向性が入り乱れている。主室の上部は垂木が現されているけれど白く塗られて、そのピッチは天井面ごとに異なっている。こうした不明瞭な要素の集合が、ワンルームとして幾何的にまとめられることで、ひとつの風景をつくることを意図した。風景を考える時、ひとつの方向性に押し付けがましくないことが重要なのだと思う。
there is a house built on a hill with a view of Sea of Shonan looming in the background. the house, looking as if somebody cut a corner of its squared roof, looks out from the back of a branch road. due to the plot having a difference in height with the road, both entrance and parking space are at semi-basement. if one passes the vestibule looking like an entrance to a cave, the floor goes up and up at the rate of half-a-floor forming the one-room spiral space. the space of the living room gradually rising to dining makes a continuous terrain, as if the surrounding topography makes its way through inside the house. And lastly, at the end of the spiral at the top floor, the sea can be seen in a distance. In similar fashion as at “Chofu/House on the corner” (page 114 of this book), during the design stage named ‘introducing a scenery’ the reason for choosing the ‘one-room’ in these houses lies in the creation of sensation of the inner space that can be not only fully observed, but also the space which creates a strong connection with outer surroundings. following this pattern, the room is surrounded by walls all having windows. it may be even said that ‘surrounded by four sides’, however, both houses are five-sided in a planar shape in a sense that even stronger sensation appears to windows oriented in various directions. the much consideration is given in order to conceal function required by housing type, as well as, to avoid the necessity to put many things on the walls. moreover, both houses are formed by the vector oriented to shape’s simplicity, as well as the vector breaking this orientation by catching up or going over. it is reflected not only with the regard of shape but details and materials. moreover, it may be about the mechanism appealing to somatic sensation called lightness. In this house, a slightly heavy staircase is placed in the center against the space of white abstraction. In order to counteract the movement of the spiral originating from the semi-underground entrance, plywood assignment, and visible rafters together with the tubular study space are mixed together. the upper part of the main room is a combination of rafters which, however, are painted white while varying in pitch. thus, such an obscure set is summarized in the geometry of one-room space following the intention to create single scenery. when we are talking about scenery, I think that it is necessary to be unchallenged to follow the only one direction.
w2f site:108.56㎡ ba:43.21㎡ tba:82.36㎡ 新建築住宅特集 2014年6月号 photo│takashi shikasyo, taishin shiozaki
lead architects│shiozaki atelier structural engineer│daisuke hasegawa









