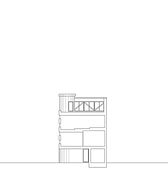
郊外のバス通りから横道に少し入ったところの角地に建つ、若い家族のための住宅である。ここではふたつの矩形を滑らかに繋ぎ合わせ、敷地の中をのびのびと広がっていくワンルーム空間のモデルを提示した。単純な幾何学が衝突しつつも、内部にはそれがダイレクトに現れるのではなく、どちらかといえばごちゃごちゃとして明確でない脆弱な幾何学が充満している。それは外形についても同様で、片流れ屋根のヴォリュームの組合せは、ある点から見ると大きい家形のようにも見える。ふたつの矩形は敷地境界線とのバランスで角度が振られているが、幾何学的角度とはいいがたい。屋根の勾配も同様で、急であるが不明瞭な角度である。設計過程では空間を「風景」としてつくることを考えていた。けれど美しい景色を描きたかったのではなく、つくろうとしたのは「繋がり」だ。たとえば、この住宅のワンルーム空間には敷地の角に向かって突き出たスペースがあり、そこは小上がりとなっている。地下への採光のために生じた形態だけれども、その場所は特にこれといった用途が決められているわけではない。ふたりの子供が小さいうちはオモチャの電車のレールが巡り、大量のミニカーが散乱しているようだ。ただその場所は、この住宅において決定的に必要な場所だった。このスペースによって1階と2階はほんの少し近付き、地下の空間を感じ、住宅の内部と外の庭と敷地の南に広がる畑が感覚として繋がっていく。この住宅では、そのような不安定ながらも繋がりの中継となりそうな場所やかたちで、空間をつむぎ上げていった。2階で屹立するふたつのヴォリュームの隙間や天井の鏡面仕上げも、少し大きかったり種類の多い照明設備も、同じような繋がりの感覚を期待したものだ。それは、ここと違うものがすぐそこにあるのだと認識する感覚といえばよいだろうか。私たちの思考する空間は「それそのもの」、あるいは「まさにここ」であった時代から、ありとあらゆる「関係」を空間とした時代を経た。そして、私たちは「繋がり」を空間とするようになりつつあるように思う。空間から風景へという言葉は、関係の空間から繋がりの空間へといい換えてもよい。建築の空間を風景として思考するということは、そこに繋がり、つまり志向的な関係を見い出すということである。
if one steps outside a suburb bus route through a passage, there is a house for a young couple on the corner lot. here the model of two smoothly interconnected rectangles combined with a freely flowing one-room space at the center is typical. but, despite being a simple collision of geometry, the inside does not seem such obvious – instead, the chaotic fragile geometry here is flourishing. the same is observed outside when the combination of the pent-roof volumes from a certain angle becomes a single house shape. the rectangles find balance with the borderline via swing angle, though it is hard to say of this angle being geometrical. similarly, the degree of steepness of the roof’s angle is not obvious as well. at the design stage, it had been thought to create ‘scenery’ out of space. yet that did not mean to draw a beautiful view, but to create a ‘connection’. for example, inside the one-room space of the house, the part protruding towards the plot’s corner is slightly raised. while it allows light coming to the underground level, this space does not mean to implement solely this function. it is rather for rails of a toy train or large quantities of toy cars as twins are growing up. simply, this place is of great importance. here, both 1st and 2nd floors at the reach, the feeling of underground space, inner and outer garden together with the field spreading to the south are all connected by sensation. in this house, due to yet the unstable connection as if interrupted by functional zones or shapes, space is weaved together.
on the second floor, the gap between two towering volumes together with the ceiling with reflective furnishing, as well as, relatively large lighting equipment of many types are expected to create a similar connection. should one call the ‘recognition of something there being different from here’ a sensation? from the era when our thought on space was narrowed to ‘it itself’ or just ‘exactly here’, we have proceeded to the era of space becoming every possible ‘relationship’. and I think that we continue treating space as ‘connection’. the phrase of space becoming scenery can be replaced by the notion of space becoming connection. architectural space being viewed as scenery means connection, or, in other words, a discovery of a directional connection.
rc+w3f site:97.75㎡ ba:45.75㎡ tba:102.09㎡ 新建築住宅特集 2014年6月号 photo│hiroshi ueda、taishin shiozaki
lead architects│shiozaki atelier structural engineer│shuji tada








