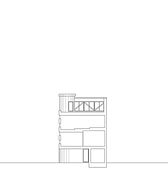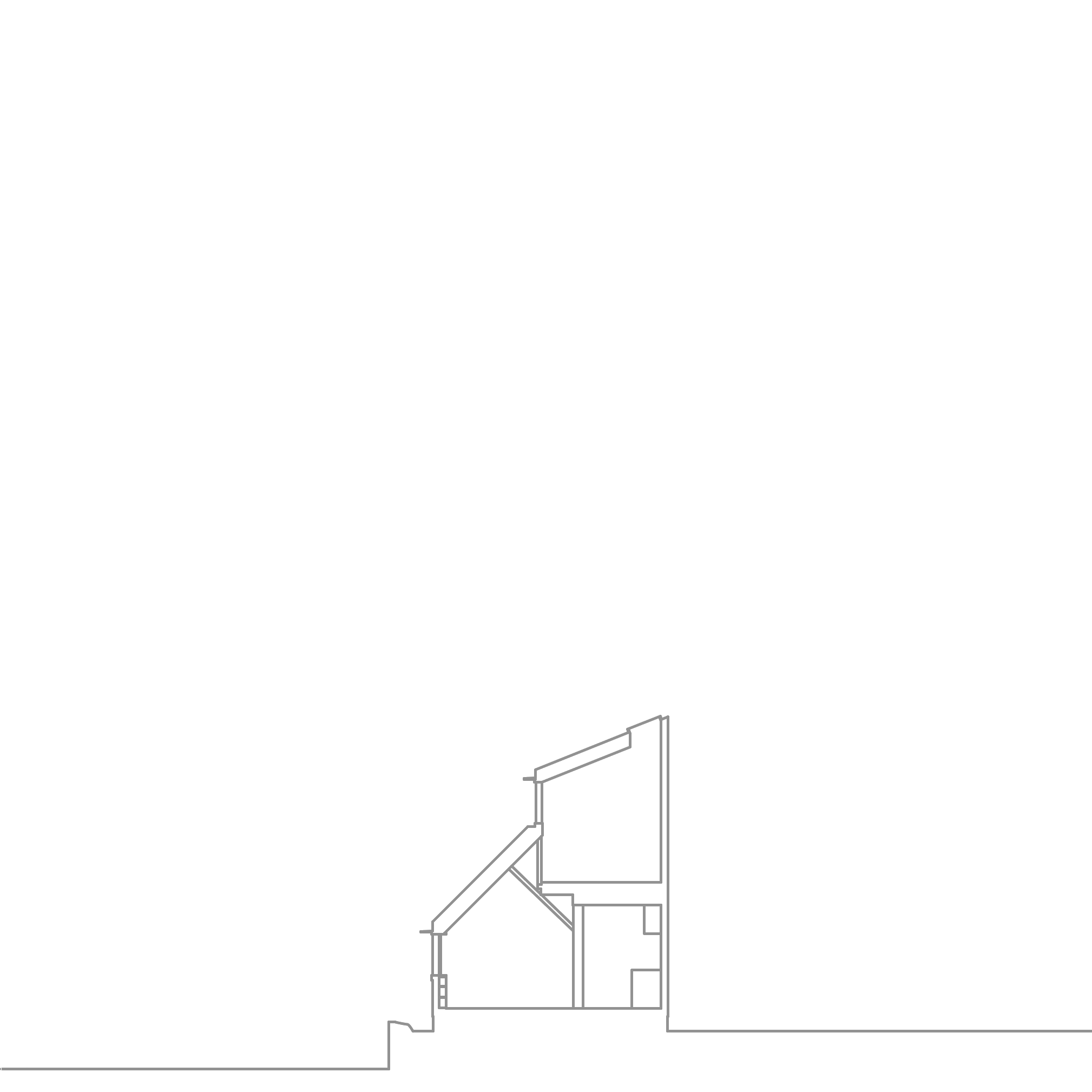
計画地は高度成長期に区画の広い住宅地として整備され、宅地レベルは道路から1〜2mほど高い。そこに相続による土地の細分化で南北に細長い3面接道という街区のエッジに少し浮いたような不思議な土地が生まれた。周辺はゆとりのある道路幅とともに各住宅がおおらかに建てられている。この場所に南に広い庭を設けて建物高さを大きくすることに抵抗のあった私たちは、小さい主屋に大きな寄棟の下屋を掛け、軒先の3辺を低く抑える断面形状を選んだ。住まい手は子育てを終えた夫婦で、近くに住む親族の訪問も多く、そうした点でも間取りの大らかさが欲しかった。2階の南北に夫婦それぞれのスペースを対称に配し、1階の大きな下屋の矩勾配の屋根と方杖が明快な幾何学を形成し、緩やかに場を繋いでいる。大らかで壁の少ないワンルーム空間は五平(ごひら)と呼ばれる扁平の柱が短手方向に踏ん張ることで成立している。完全な個室になりきらない夫婦のスペースは、趣味に没頭する夫婦の個の時間を、個室という孤島に切り離すのではなく、住まいの連なりの一部とすることで、緩やかな関係を築いていけたらと願う。
the site was developed as a residential area with large lots during the high-growth period, and the land level is about 1 to 2 meters higher than the road. the land was subdivided by inheritance, resulting in the creation of three long, narrow north-south streets, which seem to float slightly on the edges of the city block. the surrounding area is spacious with wide streets and houses built generously. we were reluctant to increase the height of the building by adding a large garden to the south, so we chose a small main building with a large hipped roof and a low eave on three sides. the couple, who have finished raising their children, often visit relatives who live nearby, so we wanted a generous floor plan in this respect as well. the large one-room space with few walls is formed by flat pillars called “gohira,” which stand on the short side of the building.
w2f site:136.16㎡ ba:69.61㎡ tba:103.25㎡ 新建築住宅特集 2020年9月号 japan wood design award 2020 photo│jumpei suzuki│atelierco
lead architects│atelierco structural engineer│shuji tada















