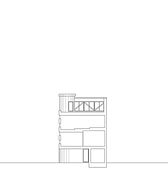
かつて花街として栄えた通り沿いの敷地に建つ木造3階建ての住宅。ここでは、やりたいことが最初にあって、それに向けて物を建築につくり替えるというコンセプト主導型の方法にたいして、ありふれた個々の物の置き方を、他の物との関係から慎重に選ぶ方法をとることの比重が大きかったように思う。そのひとつとして、2階の床の位置を極力低くし、道路と近づけた。かつての花街では芸妓さんが2階の窓の手摺りに腰掛けて手を振っていたようで、この床と道路の近さは、そんな地域の文化的な距離感でもある。窓には、茂みに隠れつつ通りを見渡せる緑化の設えがなされている。道路を歩くと井桁の木構造がチラリと見える。4本柱にしたのは、阿弥陀堂のような中心性をもつ形式に、わたしたちがそれを意識せずに住みこなすような、強い形式と柔らかい生活の重なりをイメージしたからだ。演出家の鈴木忠志は「センターをつくれ」と役者に言うことがあるそうだ。芝居は観客の前で行われるけれど、それ以前にどこかにいる神に向けても行われていて、それを観客が同席して観ている。だから演者と観客の間には演じる目標としてのセンターが見えてこないといけないという。強い4本柱の形式と、透明感のある白とシルバーの塗装やアルミ箔貼りとの、両性具有的な重なりも、物への寄り添い方の同様の姿勢である。施主が望んだ大きな空間を限られた敷地につくる。地上に駐車スペースをとると各階をワンルームとしてもこじんまりとしてしまうから、2階より上は駐車スペース上部に張り出す。すると梁せいが大きくなるので鉛直力を支持する柱を露出させる。逆に外周壁は横力抵抗のため窓が少なくなるが、告示の開口制限をクリアできるので露出柱梁のサイズを小さくできる。2階の床レベルを下げ、ぐっと重心を落とす一方で、天井高を4m強の1.7層分として敷地からは想像しにくい大きさと繋がりを手に入れた。
it is a three-story wooden house built on the site along the street used to be a flourishing red-light district. we chosed the way to focus on the familiar things carefully and arrange that individual elements that make up the house, such as column beams, windows, joint, materials, the thickness of the paint, and so on. the careful selection of things of mutual relationship occupied a large ratio in the design. as one of the way of doing that, we lowered a level of the second floor as much as possible together with bringing it closer to the front road. windows are being gradually hid during time due to the growing plants decorating the façade. passing by the street, one can find wooden structure at the first glance. there are four of them, creating the overlapped image of a strict form and smooth life, without consciousness about it. this principle is similar to amidado’s style of centrality. they say that tadashi suzuki tell to actors “create a center”. the play is done in front of the audience, but first of all it is devoted to gods being somewhere, and ‘this’ is what the audience are spectating. therefore, it is being said that the center must be visible between the performer and the audience in order to accomplish the acting. needless to say, the house is designed for a resident to live; yet, simultaneously it had been thought to be suitable for other things too. the ambiguous overlap between the strong four-pole shape and the transparent white and silver paint, and aluminum foil finishing are, in a sense, similar to getting closer to things.
w3f site:54.69㎡ ba:32.40㎡ tba:94.30㎡ 新建築住宅特集 2018年6月号 photo│jumpei suzuki
lead architects│atelierco structural engineer│kinoshita structural engineers















