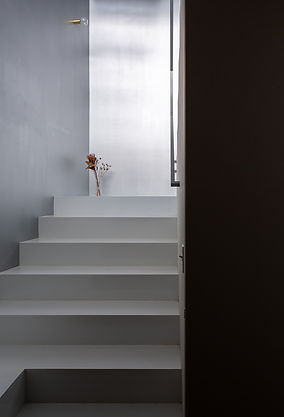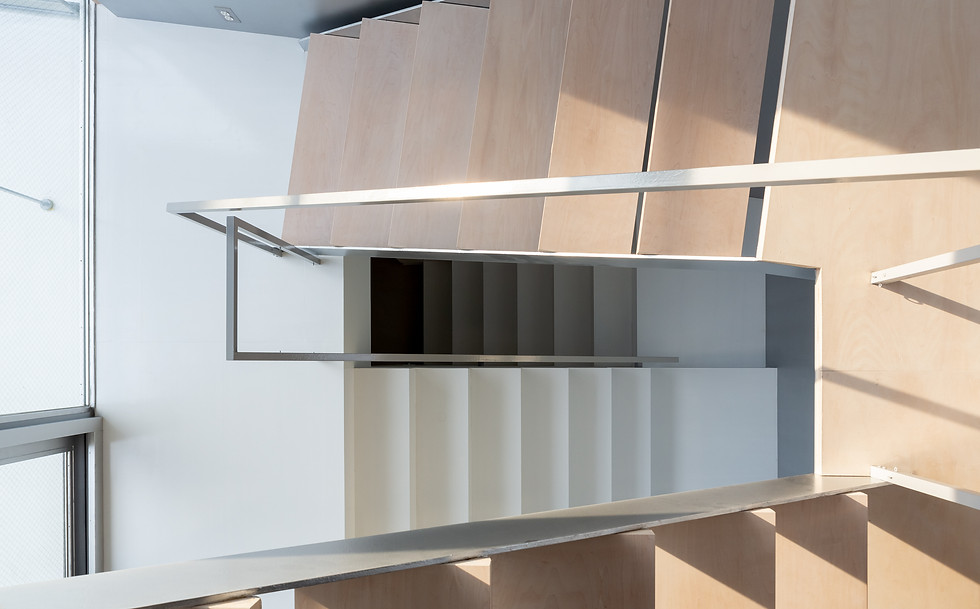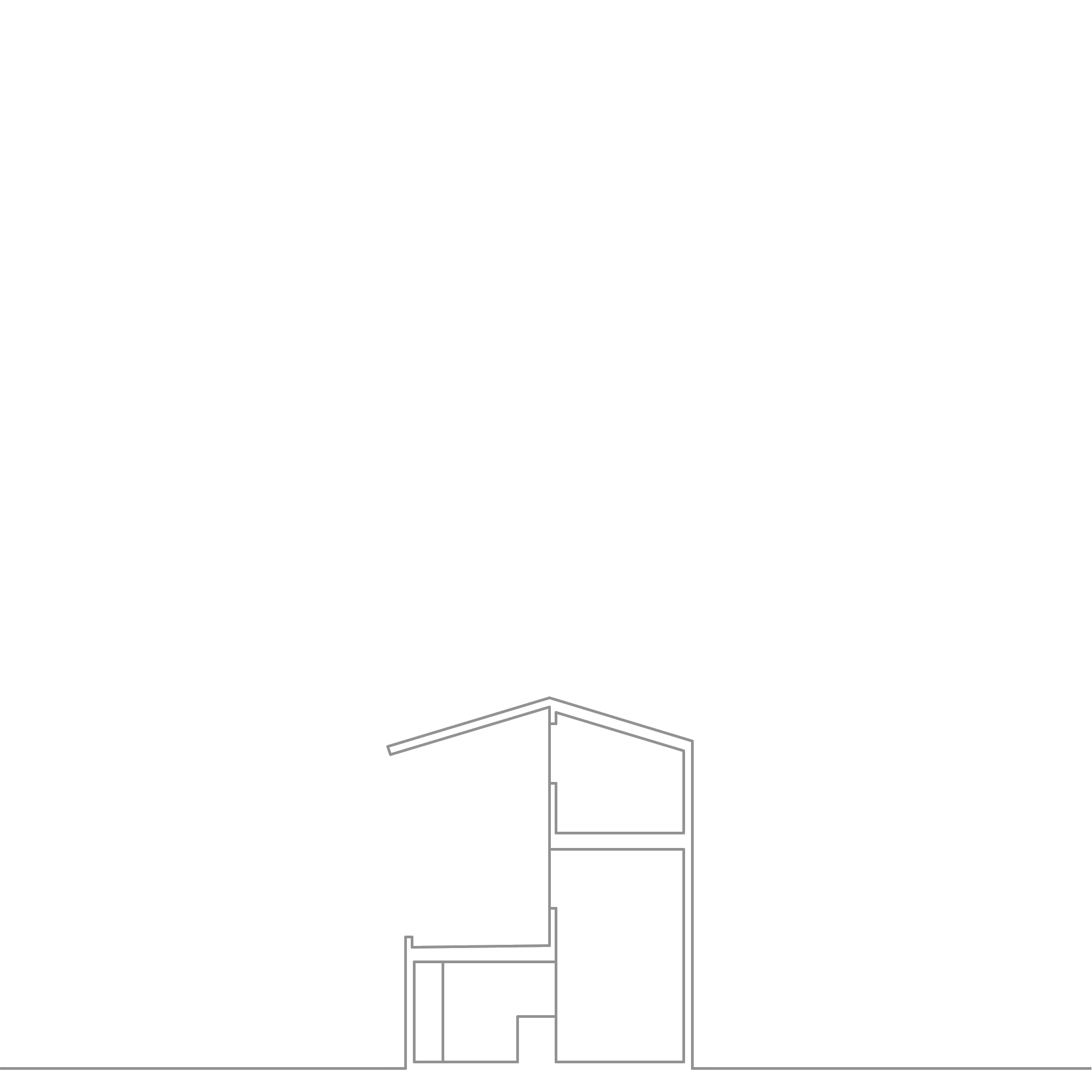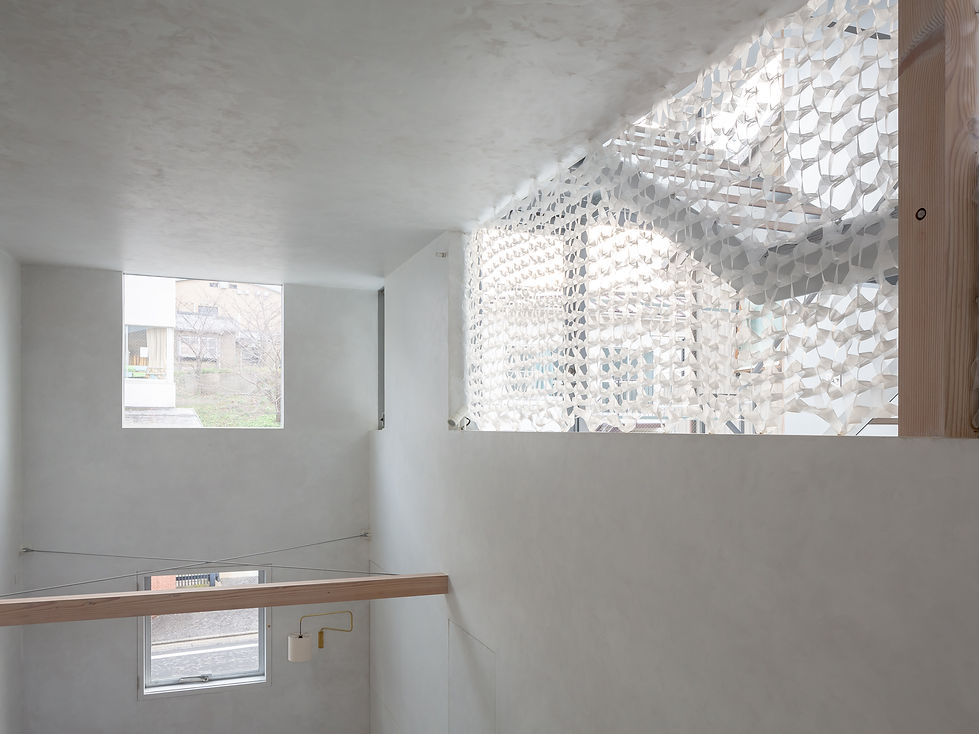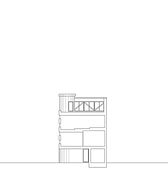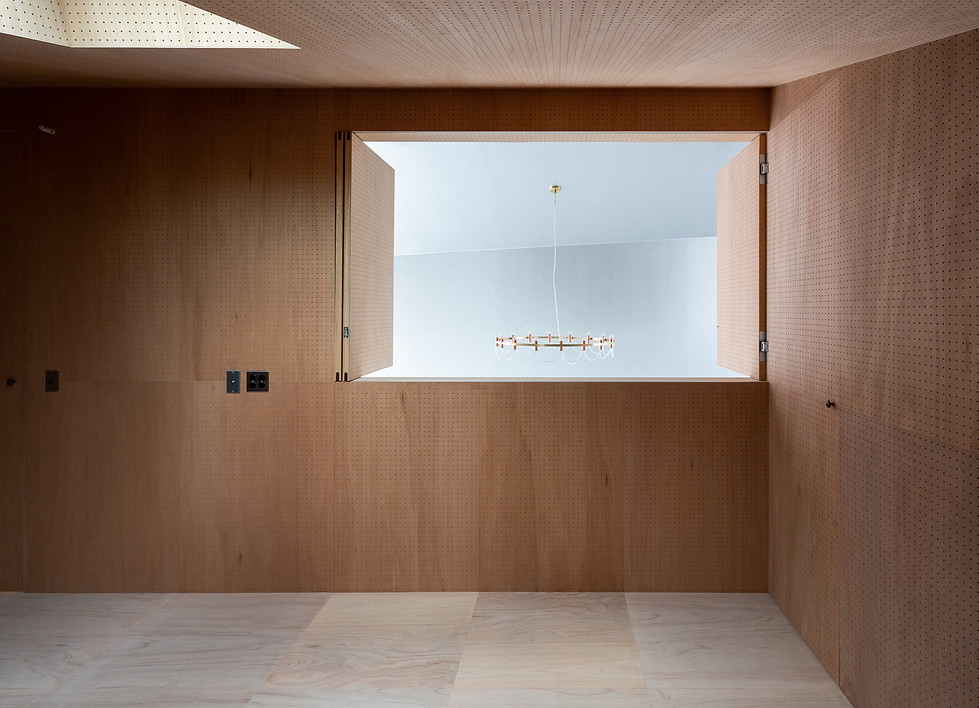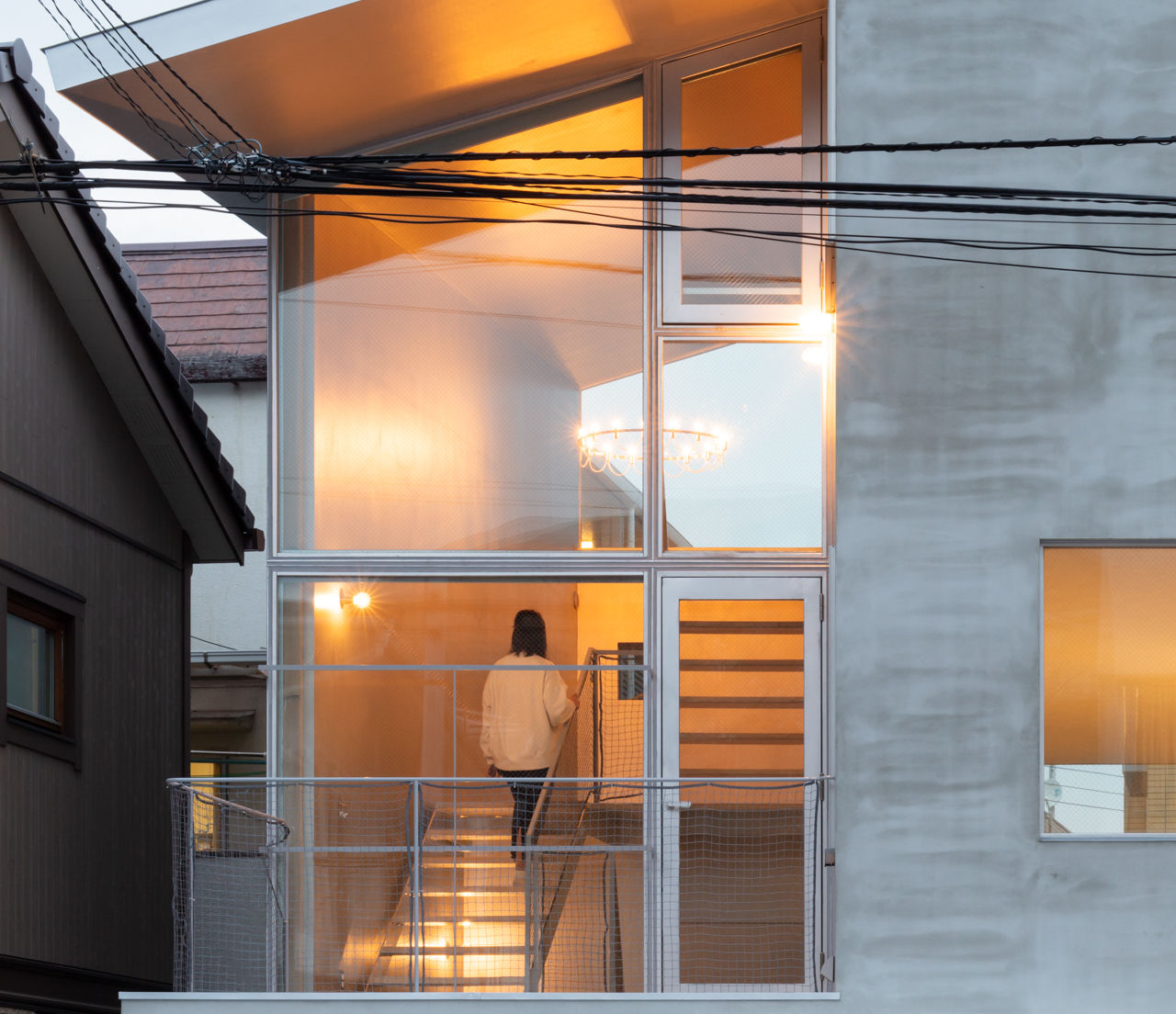
ソメイヨシノの発祥地として知られる駒込の染井。近隣は住居が密集した地域となっている。建主は開放的な空間の魅力に傾倒しながらも、日常の空間は隣地から閉じる事を望んでいた。開放的に閉じたいという矛盾する感覚に、どう向き合うかが課題であった。敷地の周囲をよみ込んでいくと、南側の建物の敷地と北側の共同住宅の敷地が、共に大きなオープンスペースを抱えており、密集地にできた視線の路地とでも言える抜けがある。そこに、この建物を組み込む事ができないかと考えた。建物の半分を開放的な抜けの一部とし、もう片方の半分に閉じた空間を積み重ねる。立面は2つの空間を並べて対称的な家型とした。家型という形状は、間口の中心を棟として2枚の屋根が架かる。2つの屋根の下に質の違う空間を並置し、2つの片流れの家を背中合わせにして、それらをひとつの住まいとして捉えてみる。片方の屋根の下は、壁と天井をシルバー塗装し、太陽光を反射する装置として設えた。夜になると、点在した真鍮のエレメントがシルバー空間に反射する。もう片方の屋根の下には天井高4.7mの日常空間がある。巨大な壁で囲われたホールは、ホワイトのスポンジ塗装で仕上げた壁が、ふわふわとした雲のような模様で、柔らかく光を包み、深い窟のような印象である。
the site is known as the birthplace of somei-yoshino cherry tree, and is located in a dense residential neighborhood in somei komagome, tokyo. while yearning for the open spaces, the owner wanted a house providing privacy from neighbors. combining such contradictory directions would be a big challenge.the house is flanked by houses and buildings on both sides but, fortunately, two open spaces in front of and behind the property allow the creation of a vista in this crowded place, and which made us think that whether it was possible to incorporate this house into such built-up area? half of the house is shown from the open space and the other half is stacked by closed spaces. considering the symmetry, the southern elevation was designed in the shape of a iegata, with two roofs hanging over a center ridge. wasn’t it possible to juxtapose the spaces with different qualities under the two roofs and to combine them as one house? designed to reflect sunlight, walls and ceilings are silver painted below one roof and at night, some brass elements will reflect into the silver space. Under the other roof there is a daily space with a 4.7m high ceiling. The hall is surrounded by huge walls, that were finished with white sponge paint to make them look like fluffy clouds. wrapped by soft light, the ceiling has become a deep cave.
w3f site:91.86㎡ ba:52.42㎡ tba:111.64㎡ 新建築住宅特集 2019年4月号 photo│jumpei suzuki│yasuhiro nakayama
lead architects│atelierco textile │ yuki tsutsumi structural engineer│shuji tada

