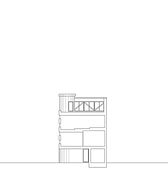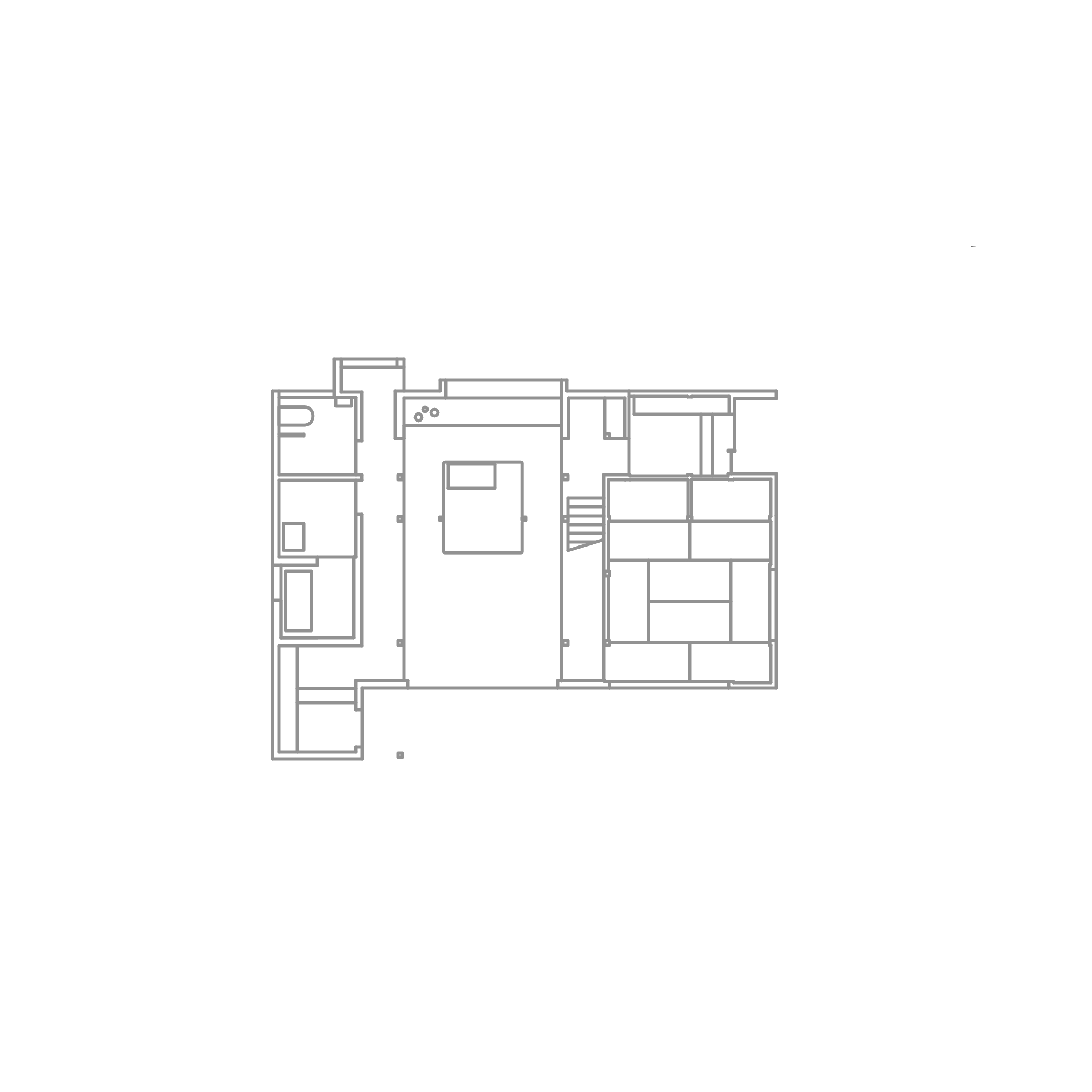
1964年、東京オリンピックの年に建主の祖母が建てた住宅のリノベーションである。地主だった祖母の土地は京浜電鉄敷設時に区画され、近くのいくつかの土地に分散したそうだ。建主の親世代がそれらを受け継いでいる為、この家は親戚の拠点として祖母が亡くなった今でも同じように機能していた。垣根を越えて庭から窓越しをコンコンと叩く光景は、どこか懐かしくもあり、流れる時間も境界もルーズな関係であった。家族や親戚にとって、山や海や川のような、大らかな場所をここにつくりたいと思った。祖母の家を次世代が引き継ぐというよりも、新旧の対比に意味を求めるというよりも、今までもこれからもここにあるという感覚の建築化。土間からは祖母の大事にしていた和庭園が開口いっぱいに切り取られ、その庭では昔と変わらず、パラソルの下で子供がビニールプールではしゃいでいる。垣根を越えて来た訪問者といつしか一緒になって土間を行き来する。床レベルが庭と近くなることで、子供達は素足のまま自由に歩き回る。土間はこの家の中心であり、訪問者を受け入れる玄関であり、集いの場となる。
this is a renovation project located in yokohama. the existing house was built by the client’s grandmother in 1964, the year of the tokyo olympics. after the grand mother died, it was often used by her relatives, who all lived very near the house, as a place where could celebrate events together, the client had two important requests, one was to keep that function, a home where the extended family could gather and celebrate together. the other one was to maintain the beautiful japanese garden her grandmother loved. we thought how to create a relation between the garden and the house. unusually, for a traditional japanese house, the living space and the garden are on the same level, so as to make it easy for all to come and go between the house and its garden. guests can enter and gather in the family room easily. the outside space has become an other room of the family house. large slifing windows frame the garden scene like a picture. some old damaged pillars were replaced and some of them changed by steel pillars which also hold the large table (1,700mm×2,000mm)for parties. we hope the owner will continue to enjoy and share the house and its iarthen floor with his family for the next 50 years.
w2f renovation site:222.53㎡ ba:73.35㎡ tba118.07㎡ 新建築住宅特集 2019年2月 photo│jumpei suzuki
lead architects│atelierco structural engineer│ kinoshita structural engineers















